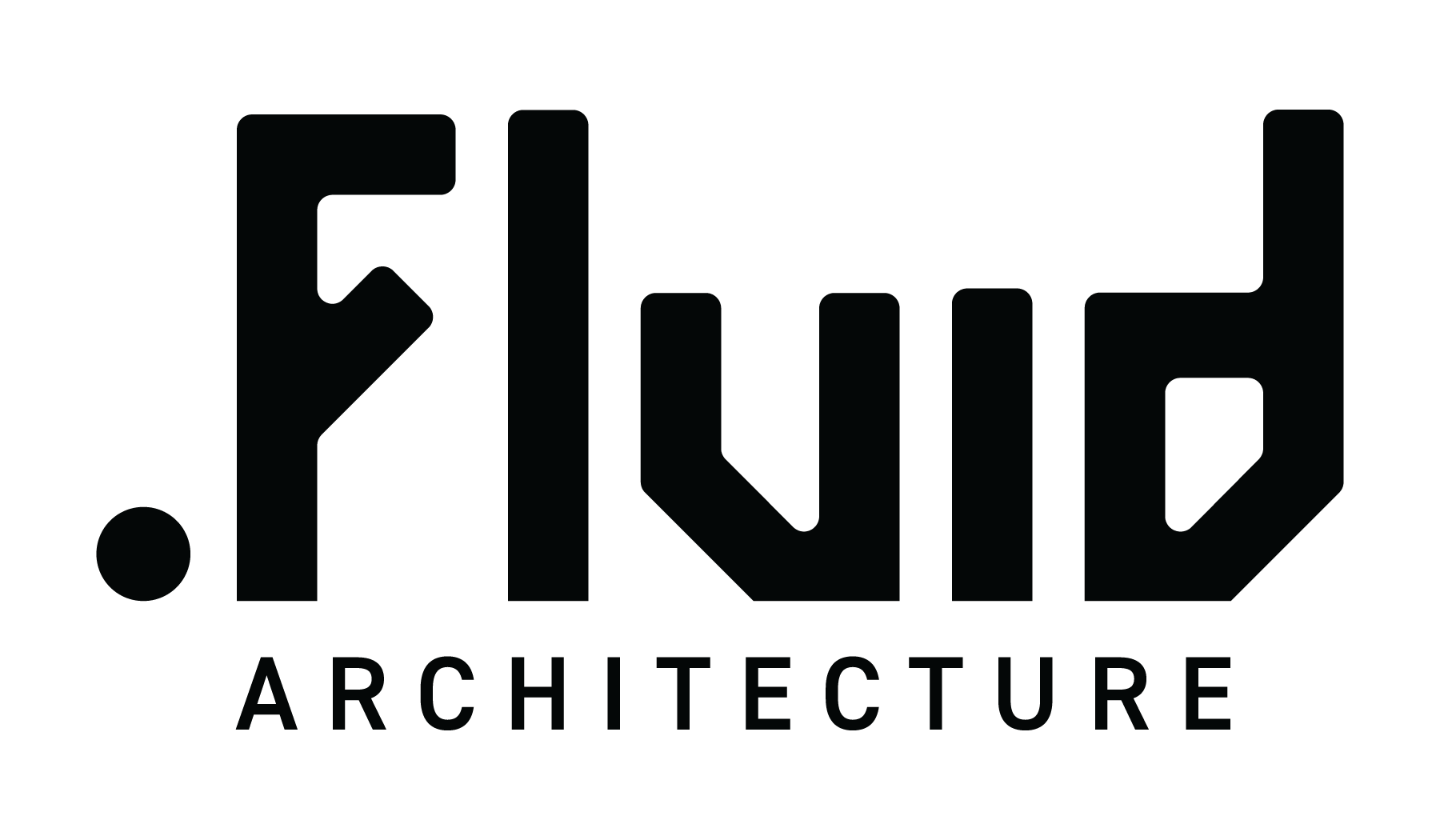Arbutus and 7th Supportive Housing
This NMHDO / BC Housing supportive housing project at 7th and Arbutus in Vancouver will be 12 storeys and provide approximately 140 studio homes with supports for single adults, seniors, and people with disabilities who are experiencing, or at risk of, homelessness. This building will be a tall steel modular project—the first of its kind in Western Canada. Furthermore, the building will be a Passive House project; currently, no other modular building of this kind has achieved Passive House certification. The design includes electric systems for all the building’s mechanical services instead of natural gas, and using low-carbon or high-recycled-content building materials throughout. The advanced steel modular design required working closely with the general contractor, Nomodic, on this project to balance the modular and non-modular components of this building. Because of their significant modular knowledge, we were able to group the spaces with more complex requirements, such as the commercial kitchen and mechanical room, separate from the repeated modules. This approach is more efficient from a construction perspective, and also better enables Passive House principles in the residential portion of the project.
The project rezoning process was very controversial, including a more than 30 hour public hearing. FLUID Architecture believes many more of this type of project in all areas of the region are needed to help address the current desperate need for housing.
*Bruce Haden was Design Lead and Principal in Charge on this project while at Human Studio.
Project Details
Project: 7th and Arbutus Supportive Housing
Location: Vancouver, BC
Client: City of Vancouver Non-Market Housing Development Office (NMHDO)
Project Services: Architecture, Master Planning, Feasibility Study
Construction Cost: $27 million est.
Completed: In Progress

