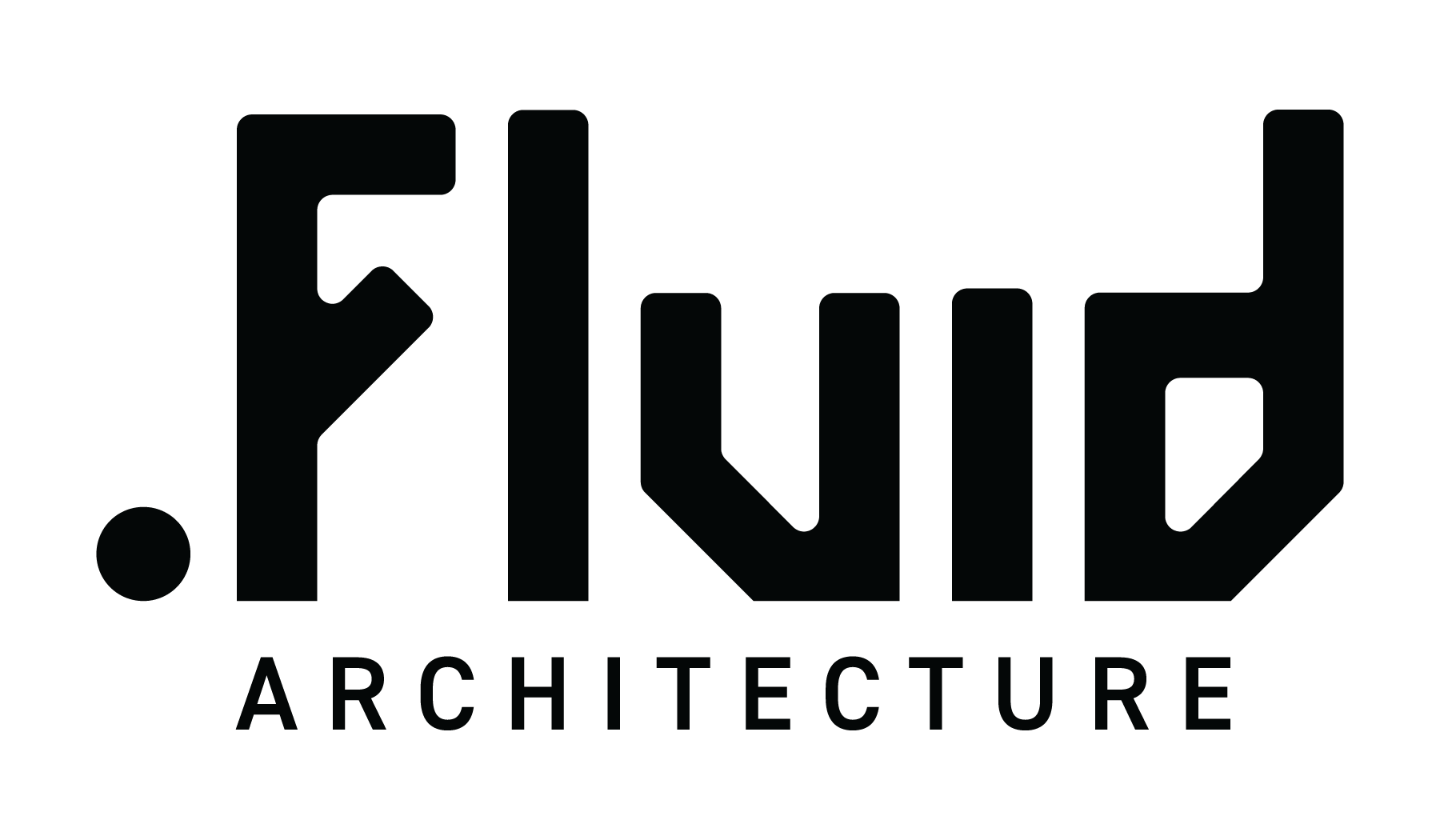Tofino Residents Housing
Resort towns like Tofino have a core challenge of creating affordable housing for residents working in their community. The design for a two acre parcel in central Tofino is intended to help address this with a combination of 400 square foot ground level apartments with 800 square foot townhouses above. A total of ten of each unit type is proposed as the first phase of a total 80 unit development to be built out over time.
The goal is to create a highly socially connected community to complement a Tofino lifestyle. For example, at build out a central amenity building will house surfboard and kayak storage, BBQ facilities and a bike wash.
The design is intended to be near the Passive House level of energy performance, and, while modern, is intended in materials and style to complement the unique grain and texture of Tofino.
The design could be built out using either conventional wood frame, prefabricated flat pack or volumetric modular, depending on market conditions.
Project Details
Project: Tofino Residents Housing
Location: Tofino, BC
Client: 565 Campbell Holdings
Project Services: Architecture
Construction Cost: $5,000,000 approximately
Completed: Rezoning In Process

